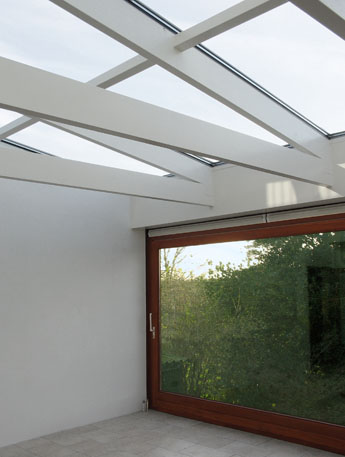Architecture
Dike House Extension - Badhoevedorp - NL
A house on a polder dike was extended to the back by 5,5 meters into the relatively deep garden. The new added space, adjacent to the living room and kitchen, has one big sliding window over the full width to provide an unobstructed view over the grasslands. To allow daylight at the ground floor of the existing house, the new extension was designed with a glass roof. By excavating the old terrace to the original dike form, space was created for a garden room underneath this glazed verandah. The transparent enamelled wooden boards of the new front refer to the materials used in the façade of the existing house.
The new extension also protects the living room from the noise produced by the planes at the nearby airport.
| design | Sebastiaan Kaal & Michael Durgaram |
| site | Badhoevedorp, NL |
| contractor | Bouwbedrijf Gebroeders Apeldoorn, Egmond-Binnen, NL |
| floor area | 75 sqm (extension) |
