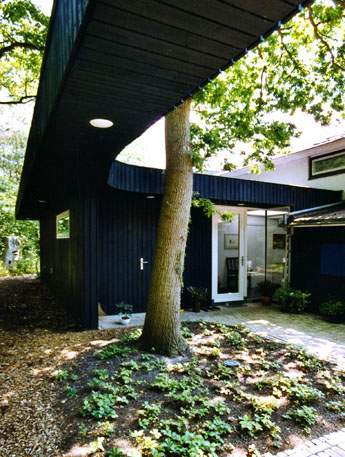Architecture
Rampenbosch - Bergen NH - NL
Far from the road, where the dune forest meets the polder landscape, is a small wooden summer cottage, to which a brick house was added in 1962. Forty years later the artist who lived here wanted to move out, but keep on a small part as her atelier; one of her sons was going to move in with his wife, but needed more space; the other son wanted to spend his holidays here with his family. All parties wanted to have their own separate quarters with separate entrances.
Ninety square metres were added to make all of this possible, uniting the existing structures in one gesture into a coherent ensemble. A patio was created around an old oak, as an entrance area both for the house and the summer cottage. The atelier is entered from the side. The new façades were made of vertical black painted wooden boards with white painted window frames, harking back to the original summer cottage. The summer cottage remained virtually unchanged but the brick house was completely rebuilt internally, tailored to the practical needs of the client, creating new spatial relationships.
| design | Sebastiaan Kaal & Michael Durgaram |
| site | Bergen NH, NL |
| contractor | Bouwbedrijf Gebroeders Apeldoorn, Egmond-Binnen, NL |
| floor area | 90 sqm (extension) |
