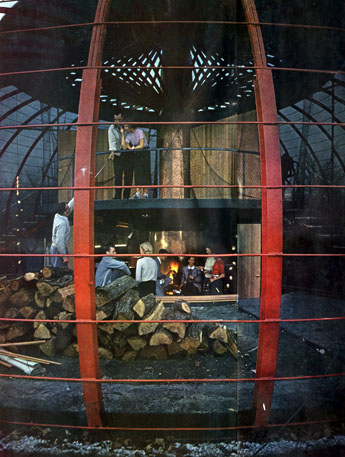Architecture
Ruth Ford House - 1948
Bruce Goff
404 South Edgelawn – Aurora – Il – USA
Bruce Goff was asked by the Fords to design their house. Mrs. Ruth VanSickle Ford was the owner of the Chicago Academy of Fine Arts where Goff had taught classes. He designed a complex composition of spherical forms, considering the circle 'an informal, gathering-around, friendly form.' One third of the large central circle is an outdoor living space. A circular sunken pit is situated around the central copper-clad structural cone, with on the inside a fireplace and on the outside a barbecue. With only windows in the partition wall between indoor and outdoor living space, the house is very introvert and closed off from the street and nearby structures.
The umbrella-like, sky-lighted construction is made of standard steel ribs. These 'Quonset' ribs were normally used in Quonset huts, a lightweight prefabricated structure of corrugated galvanized steel, developed during World War II. Goff had gained much experience with these types of constructions while serving the Navy during wartime. A lot of other postwar surplus materials were used, combined with Goff's characteristic use of 'found' materials. The outer wall is made of Cannel coal. For sparkle, it is studded with ordinary playing marbles and clusters of bright glass cullets, a hardened waste product from glass furnaces. On the outside the roof is clad with shingles.
During construction, the house gave so many negative reactions from the neighbours that the Fords posted a sign in their front yard reading: 'We don't like your house either.'
| Sources: | |
| LIFE, March 19, 1951 TIME Inc, Chicago, 1951 | |
| The Architecture of Bruce Goff, 1904-1982 Pauline Saliga & Mary Woolever (ed.) Prestel-Verlag, Munich and New York; The Art Institute of Chicago, 1995 | |
