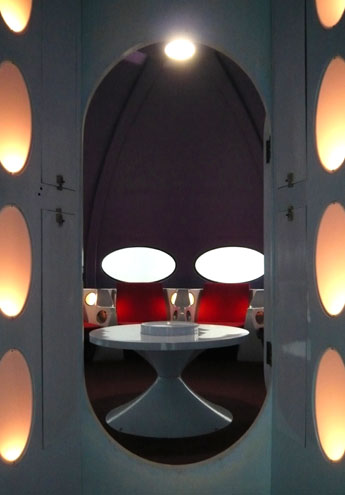Architecture
The Futuro House - 1968
Matti Suuronen
Various locations around the world
In 1965 Matti Suuronen was asked by his former schoolmate Dr Jaakko Hiidenkari to design a ski cabin that would be 'quick to heat and easy to construct in rough terrain.' The final design was an ellipsoid form, chosen for its optimal durability, of which Suuronen stated: 'it is the most aesthetical form which provides the optimum sense of space with the minimal use of material.' The design of the ski cabin was the starting point for the Futuro House. At the time, people were expected to have more leisure time to spend on holidays away from home, and mobile living became the new ideal. The compact and light 'ready-made' Futuro House could be transported easily by helicopter to inaccessible locations and because of mass-production would soon become cheap enough 'to house all people around the earth.'
The house came in four different colours (white, light-blue, yellow and red) and accommodated 8 persons on 25 square meters. It stands on a steel foundation ring, perched on four legs adjustable to all kinds of terrain conditions. The shell consists of polyurethane-insulated sandwich elements, constructed out of the new, light and inexpensive material of fibreglass-reinforced polyester. The prefabricated interior contains a living room with six special bed-chair combinations (serving as seats by day and beds by night), a double-bed recess, a fireplace annex barbecue, a kitchenette and a bathroom.
The Futuro House has become a cultural icon expressing the space-age optimism and the faith in technology and prosperity, characteristic for the 1960's. But the 1973 oil crisis, pushing up the costs of materials and production tremendously, put an end to the production. Fewer than 100 Futuro Houses were built by that time.
| Sources: | |
| Futuro, Tomorrow's House from Yesterday Marko Home; Mika Taanila Desura Oy, Helsinki, 2002 | |
