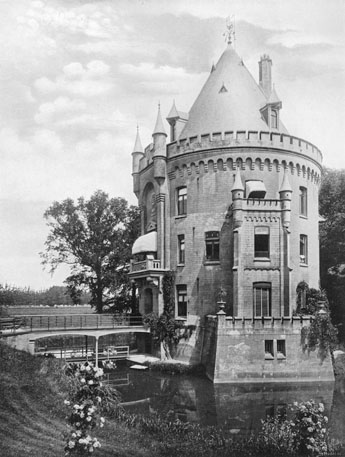Architecture
Gelderse Toren - 1868 (original tower since 1535)
Jan Brink Evers
Zutphensestraatweg 8 – Spankeren – NL
This tower is situated in the floodplains of the IJssel River. The original structure is assumed to date back to the 12th century, when it was being used as a watchtower for the local dukedom. Since 1535 the tower has been in use as a residential building. When Lord Alexander Van Rhemen inherited the tower in 1868, it was dilapidated. He decided to have the local contractor-architect Jan Brink Evers fully renovate it. Brink Evers largely demolished the tower and rebuilt it from the first floor up in Gothic Revival style.
A double bridge gives access to the tower. The lower bridge to the basement was meant for the staff and leads to the kitchen and cellars. The upper bridge is connected to the ground floor where the guests were being received and entertained in the representative spaces. The rebuilt floor plans are divided in irregular wedge-shaped spaces, while the stairs are placed to the side. The upper floor contains three interlinked staff rooms, which - together with the small house around the stairs - are more or less freestanding volumes in the exceptionally high space under the cone-shaped roof.
The medieval origins of the tower are only visible in the basement. To hide the difference in new and old bricks, the façade was covered with grey plaster. The fake joints in the plaster give the tower the appearance of being built out of large stone blocks.
| Sources: | |
| De Gelderse Toren, Landgoed aan de IJssel Martijn Andela Walburg Pers, Zutphen, 2008 | |
| Kasteelen, Buitenplaatsen, Tuinen en Parken van Nederland H. Jongsma Scheltema en Holkema's Boekhandel, Amsterdam, 1915 | |
