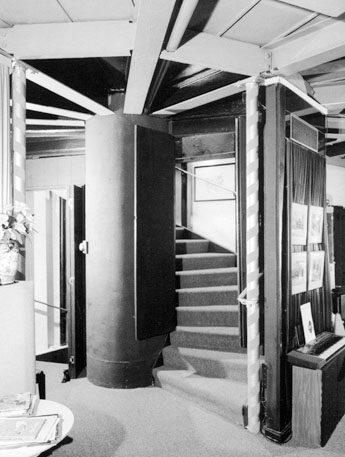Architecture
House of Tomorrow - 1933
George Fred Keck
241 W Lake Front Drive - Beverly Shores - IN - USA
The House of Tomorrow was constructed during 'The Century of Progress International Exhibition,' a World’s Fair that took place in Chicago in 1933. The house was part of the 'Homes of Tomorrow Exhibition', a collection of 13 model houses financed and built by private corporations and intended to present the latest features in house design, plan, furnishing and technology. Architect Keck took his inspiration from a less-futuristic example than expected: the 1853 octagonal Richard House in Watertown, Wisconsin, and translated it into a three-storey, twelve-sided (dodecagon) structure. The house was steel-framed, with the second and third floor clad in glass. Besides the polygonal shape and section, Keck copied other features of the Richard House that were ahead of their times: a centralized heating system, a central staircase, and shading devices to protect the windows against summer heat. Because of the air-conditioning system - which worked most efficiently within a closed space - no windows could be opened. But due to the extensive glass cladding, the solar gain during the summer months was so great that the air-conditioning system could not overcome it and failed.
In 1935, just after the World's Fair, real estate developer Robert Bartlett, who wanted to establish a resort community, moved six of the exhibition's homes to Beverly Shores, Indiana. He had the glass cladding of the House of Tomorrow replaced with operable windows, to allow for proper air circulation. The hangar garage was changed to create more living space. Today the house is part of the Historic Century of Progress Architectural District, owned by the National Park Service.
| Sources: | |
| Yesterday's Houses of Tomorrow H. Ward Jandl The Preservation Press, Washington, 1991 | |
| Keck & Keck Robert Boyce Princeton Architectural Press, New York, 1993 | |
