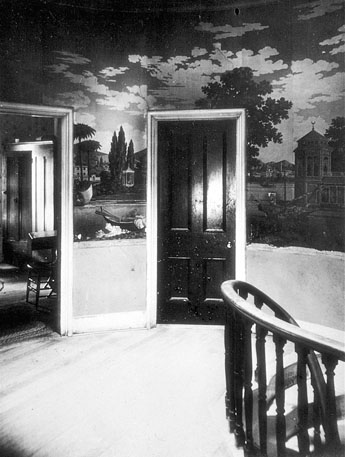Architecture
Enoch Robinson's Round House - 1856
Enoch Robinson
36 Atherton Street – Sommerville – MA – USA
Influenced by the champion of octagonal homes, the phrenologist Orson Squire Fowler (1809-1887), Enoch Robinson – successful locksmith and decorative hardware designer - designed the house for himself, his wife, four children and a servant. In his books Fowler describes the virtues of octagonal shapes, such as less wasted space, more light, and improved heating circulation. Also the huge, round, ruined column-shaped folly Désert de Retz in Chambourcy, France (1781), by Francois Nicolas Henri Racine de Monville, is cited as a reference for the round Robinson house.
Robinson designed an original ground floor plan, in which the circular form is echoed in the oval parlour and the round library, framing a tapered entrance lobby. The first floor and the receding upper floor have a more basic layout: a simple division in wedges. The informal stairs between the two upper levels is located to the side to make room for the dramatic effect of the central hall with the main stairs. The hall is emphasised by panoramic scenes painted on the walls, and a domed ceiling at the first floor. A hole in the centre of the cupola brings in the light from the sky-lighted rotunda on the second floor. slope. From the outside the heavy stone masonry and the slope of the retaining walls give the house a fortress-like appearance. In contrast to the interior which is open and fluent. As the overhanging roofs are sloping up as they go out, more light comes in.
| Sources: | |
| Round Houses of New England Old-Time New England, vol. 43, no. 4, April-June 1953 Walter L. Creese | |
| Enoch Robinson’s Round House Derik Trelstad Master’s thesis, Columbia University, New York, 1989 | |
