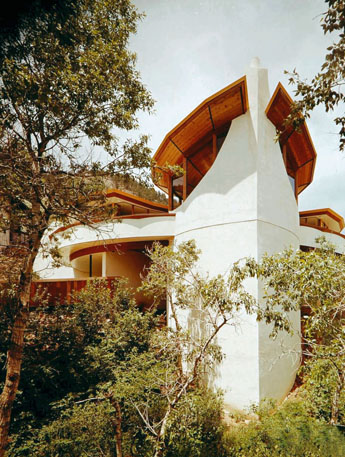Architecture
Theodore Volsky House - 1964
Charles A. Haertling
711 Willowbrook Road – Boulder – CO – USA
Haertling designed this home for Theodore Volsky, a psychology professor at the University of Colorado, his wife and his two daughters. An important reason for the circular floor plan was an economic one: the Volsky's realised that a round space has less façade than a square one with the same surface, and thus would be cheaper.
From the street below a path curves up along the edge of the ravine to the entry, right under the circular deck. From here a stairs leads into the sky-lighted, central indoor garden, “the hole in the doughnut,” as the Volsky's called it. The centre provides an overview to all sides, and access to the living areas – the bedrooms have a separate corridor. At the ravine side, an elliptical turret is protruding from the circular main volume, with the living room on top, overlooking the slope and the stream below. The more private area with the bedrooms is situated on the hillside, grounded in the earth with cut out patios functioning as light wells.
The house has a steel frame structure, filled in with concrete blocks finished with white stucco, resulting in a sculptural surface both on the exterior as on the interior.
| Sources: | |
| LIFE, Volume 61, no.6, August 5, 1966 TIME Inc, Chicago, 1966 | |
