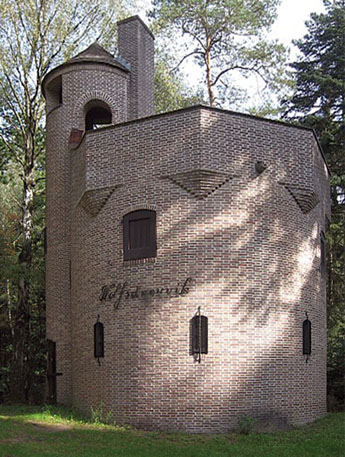Architecture
Towerhouse 'De Wolfsdreuvik' - 1938
Jan Rebel
Smithuyserbosch - Hilversum - NL
In 1937 Mr Bouvy bought the Smithuyserbos near Hilversum, a 40-hectare forest. In the middle of his newly purchased private forest he wanted to create a small cottage. His reference was the garden house of his brother’s nearby mansion ‘De Schorrenberg’ and he asked the same architect to build his cottage. Jan Rebel was a well-known architect in the area, specialized in designing large country houses in and around this wooded part of the Netherlands. The result was a small brick tower house, built on one of the higher points of the undulating forest. The installations are primitive: there is no electricity, sewage nor municipal water supply. Lighting comes from candles or gaslights, a hydrophore is installed for own water supply and a cesspit is situated next to the house for the disposal of wastewater.
The tower house was executed with two floors less than the initial plans, which are shown here. On the ground floor are a kitchen and a storage room. One room, with a large open fireplace, occupies the upper floor. The combination of the round shape and the exposed heavy wooden beams under the stucco ceiling give this space the appearance of a tower room in a medieval castle. On top of the building is a roof terrace with brick stairs, giving access to a little turret that provided a view over the estate. Nowadays this view is obscured by the surrounding trees, which over time have grown higher than the structure itself.
| Sources: | |
| Het Bouwen van Landhuizen naar Werken van Jan Rebel A. van Vliet H. Meulenhoff, Amsterdam, 1950 | |
