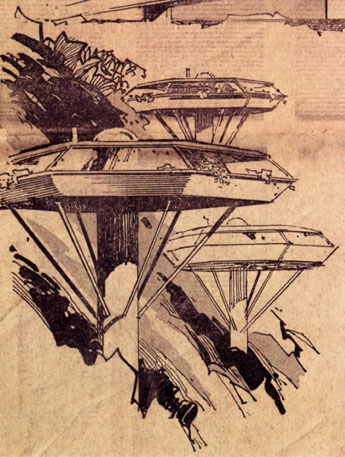Architecture
Malin Residence (Chemosphere) - 1960
John Lautner
7776 Torreyson Drive – Los Angeles – CA – USA
The Chemosphere House was designed by John Lautner for the young aerospace engineer Leonard Malin, his wife and four children. The site, on a 45-degree slope on the San Fernando Valley side of the Hollywood Hills, was considered to be unbuildable. But since the plot was given to Malin by his father-in-law, he was determined to live there. Lautner’s unconventional solution was an octagonal structure set on a 9-metre high concrete pole anchored to a pedestal, over 6 metre in diameter, embedded in the rock. The house is only accessible by an electric cable car (the ‘hill-a-vator’) leading to the point where the main floor of the house touches the hill. To prevent the total structure from becoming too heavy and to satisfy earthquakes requirements, the house itself is a relatively light construction made out of steel and wood. The domed roof of curved, laminated-wood frames, and the eight supporting steel beams underneath, allow for very little construction in the interior, providing as much liveable space as possible. The windows slope inwards to prevent viewers from looking straight down and getting a feeling of vertigo, accentuating the distant horizon instead. The spectacular view over the valley forms a major part of the house’s architecture. Not surprisingly the house features in Brian De Palma’s movie Body Double (1984) functioning as the perfect observatory for the voyeuristic protagonist.
Since Malin’s budget was limited, he assisted himself in building the house. He also found some companies willing to sponsor. One company, Chem Seal, manufacturer of the experimental epoxies, coatings and resins used in the house, inspired the name Chemosphere.
Another circular Lautner-designed structure, the Zimmerman House, is nearby.
| Sources: | |
| The Architecture of John Lautner Alan Hess; Alan Weintraub Rizzoli, New York, 1999 | |
| John Lautner, Architect Frank Escher (ed.) Birkhäuser, Basel, 1998 | |
