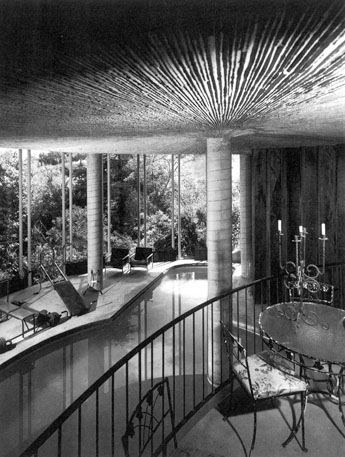Architecture
Wayne Zimmerman Residence - 1968
John Lautner
3848 Berry Drive – Studio City – CA – USA
Zimmerman, a recently divorced University professor of psychometrics asked Lautner to design his ultimate bachelor's home, on a small hillside lot. Later Lautner said:“Whenever Zimmerman brought a woman guest to dinner and showed her around the house, silence and conjecture, rather than applause and romance, would follow the tour. When asked why the reaction, the lady would inevitably respond that with a house like this, there obviously was no place in Zimmerman's life for a prospective full-time woman companion. So you see you must be careful what you ask an architect to do. Wayne got exactly what he asked for, but not necessarily what he wanted.”
A concrete roof supported by six columns covers the round plan, with a palm frond texture on the concrete ceiling, done by Zimmerman himself. The design of the house is focused on entertaining. On the lower level one can swim and exercise, while the entrance level is for simply relaxing and enjoying the view. The open living area with a built-in circular bench (which can accommodate over fifty guests) has a panoramic outlook on the San Fernando Valley. Like Lautner's nearby Malin Residence (Chemosphere) this house is a variation on the observatory.
| Sources: | |
| The Architecture of John Lautner Alan Hess; Alan Weintraub Rizzoli, New York, 1999 | |
| John Lautner, Architect Frank Escher (ed.) Birkhäuser, Basel, 1998 | |
